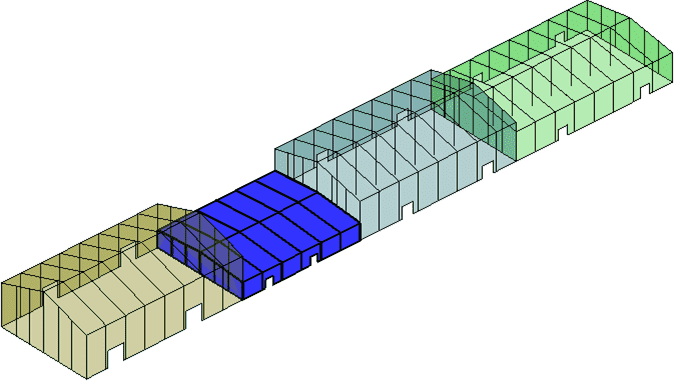The degree to which MBS processes building features is placed in two categories:
PASS THROUGH:
Enter building input and the program fully processes all parts of the building without additional effort by the user.
SEMI-PASS THROUGH:
Same as “Pass Through” only the user edits one or more input files and runs the output files to obtain the complete output. Examples with step-by-step instructions are provided for these cases.
In both these categories, there is no hand or electronic editing of the program output generated by MBS. The output can be printed or plotted without bringing it into AutoCAD™ or similar programs.
I. Features used by MBMA to set Building Complexity
The complexity rating starts with a standard building. Each higher complexity building includes additional building features. The added building features along with the degree they are handled by MBS are listed below.
Type 1 – Standard Building
[Fully Processed by MBS]
A Standard Building is a four (4) sided structure with all four sides solid sheeted. It must have a standard load, width, and eave height. All doors, windows, and accessories are to be field located. Standard Buildings can have linear panels to the 7’4″ girt at door head level. Lean-to’s with solid sheeting on three sides, attached to an existing structure, are also considered standard. The above buildings can have expandable or non-expandable endwalls.
Type 2 & 3 – Modified Standard Building
[Features Fully Processed by MBS]
- Canopy at eave on sidewall only (one or both sidewalls)
- Two bay buildings
- Endwall roof overhang
- Standard building with standard lean-to attached
- Buildings partially open for masonry and glass
- Open endwall, supported by others; open rigid frame endwall or open post and beam non-expandable endwall
- Linear panels – any non-standard height in walls
- Unbraced columns
- Alternating colors on walls
- Standard facades across one endwall and at least one full bay down each sidewall
- Transverse partitions at frame lines
Type 4 & 5 – Modified Building
[Features Fully Processed by MBS]
- Combination of different standard bay lengths
- Canopy below eave height
- Special eave heights
- Portal frames or wind bents
- Flush concealed rafter canopy
- Standard building with crane
- One bay buildings
- Shop located accessories
- Standard building with special endwall bay spacing
- Transverse partitions away from frame lines and longitudinal partitions
- Column-less endwalls with sheeted gables
Type 6 & 7 – Special Buildings
[Features Fully Processed by MBS]
- Special pitch – not shown as standard in price book and engineering manual
- Non-standard bay spacings
- Special widths
- Drop in eave heights
- Unsymmetrical buildings
- Portal frames on buildings with canopies on same side
- Lean-to buildings with portal frames on same side
- Bays requiring bar joist for purlins
- Preparation of members for attachment of framework by others
- Straight column rigid frame buildings
- Jack beams
- Endwall lean-to’s and/or endwall canopies
- Building governed by architect’s specifications and/or drawings
- Special slide doors
- Canopies with facade
- Canopies around corner
- Special height facades
- Facades on buildings with portal frames on same side
- Facades on either open endwalls or endwalls with sheeted gables
- Parapet walls
- Hangar door endwalls
- Soldier Columns
Type 8, 9 & 10 – Extra Special Buildings
[Features Fully Processed by MBS]
- Building requiring step columns for cranes
- Buildings with gambrel roofs
- Jack beams in the sidewall or between interior columns
- Bulk storage buildings
- Mezzanines supplied by manufacturer
[These development features are not yet on the current MBS schedule]
- Skewed walls
- Hip roofs (Hip roof canopies under development)
- Monitor, penthouse or clerestory
II. Additional Building Features Available in MBS
The MBMA building features used to measure building complexity are a starting point in measuring software needs. As the building market changes, the software needs to adapt to the market.
MBS “PASS THROUGH” FEATURES
- Multiple canopies at eave on sidewalls
- Wainscot
- Open endwall, supported by others; open rigid frame endwall or open post and beam non-expandable endwall
- Roof openings
- Linear panels – any non-standard height in walls
- Multiple canopies below eave, on sidewall and endwall
- Multiple crane bays with multiple cranes
- Compression struts in roof
- Bolted connections for compression struts, eave struts, and purlins
- Building cross sections with up to 29 surfaces
- Partial walls with a user selected member at the base of wall
- Multiple levels of partial wall for each wall
- Each building can have up to 20 different rigid frames
- Each rigid frame can be unsymmetrical and have up to 60 unsymmetrical located columns and up to 200 member depths
- Endwall frames can be made from any combination of these members: C section, double C section, hot rolled wide flange, hot rolled C section, or welded plate wide flange
- Detail and draw insulation with cut diagrams
- Design and fully detail standing seam roofs
MBS PROJECT
The term PROJECT is defined as more than one building combined as one building order. The user enters the quantity of buildings, the names of the buildings, the information common to all buildings, the information specific to each building, the location and rotation of each building, the intersection information, and the grid lines for the project. Snow loads caused by adjacent buildings are automatically generated by the program. Reactions from adjacent buildings are automatically transferred as loads to the adjacent building. The program automatically prepares design reports, detailing, and shop drawings for each building. It also prepares a combined shipping list, combined 3D drawing and erection drawings for the project building.


